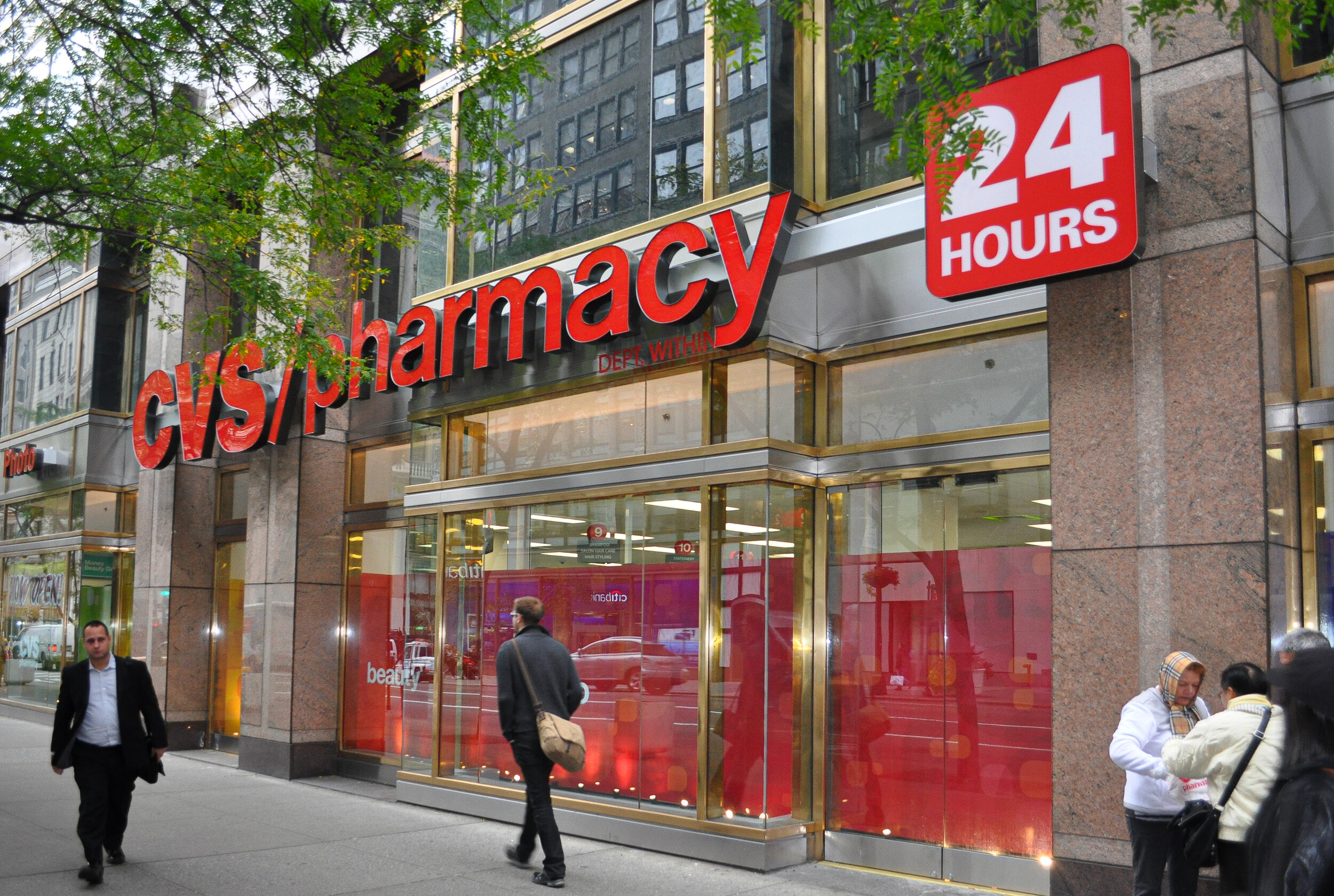This project involved the interior fit-out of an existing tenant space along New York’s prestigious 5th Ave. The ground floor area consisted of a 7,500 SF area with an additional 4,500 SF on a lower level.
The challenge at this property was understanding the existing building systems and design a functional store that would make good use of the premises and the building’s infrastructure. As part of the build out, a new convenience stair was designed to connect both levels, structural reinforcing of storage area floors to meet code, and overall layout of the store and store support areas.
Coordination with the LL and his team was critical to insure the construction of this store stayed on schedule, as the LL had multiple projects going on around our space during our construction. Further, the LL had significant construction to be done prior to our commencing our project’s construction. Weekly meetings prior to possession took place to insure the premises were delivered on time and with the LL’s work completed as expected.
Our expediting team was also very involved with the filing, approval and sign off of this project. When working in such a large building, any existing violations on the building can have a detrimental impact on the timeline of approvals and construction of any project within the same. With our team’s expertise, we were able to obtain permits prior to possession and sign-offs at the project’s completion.


